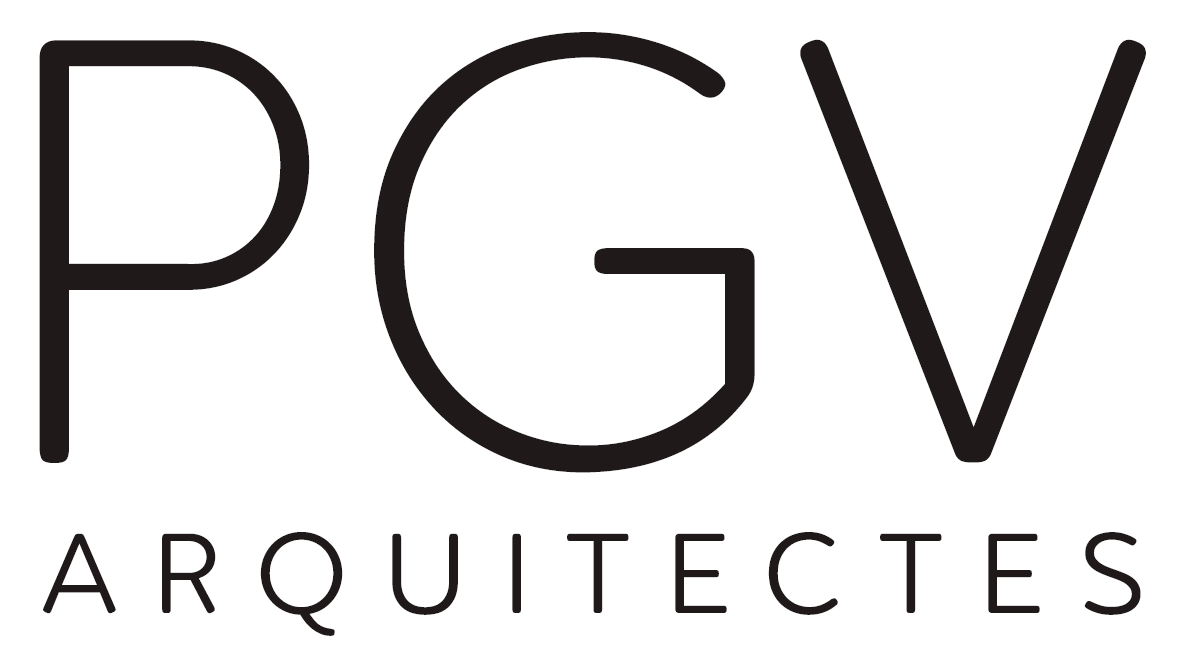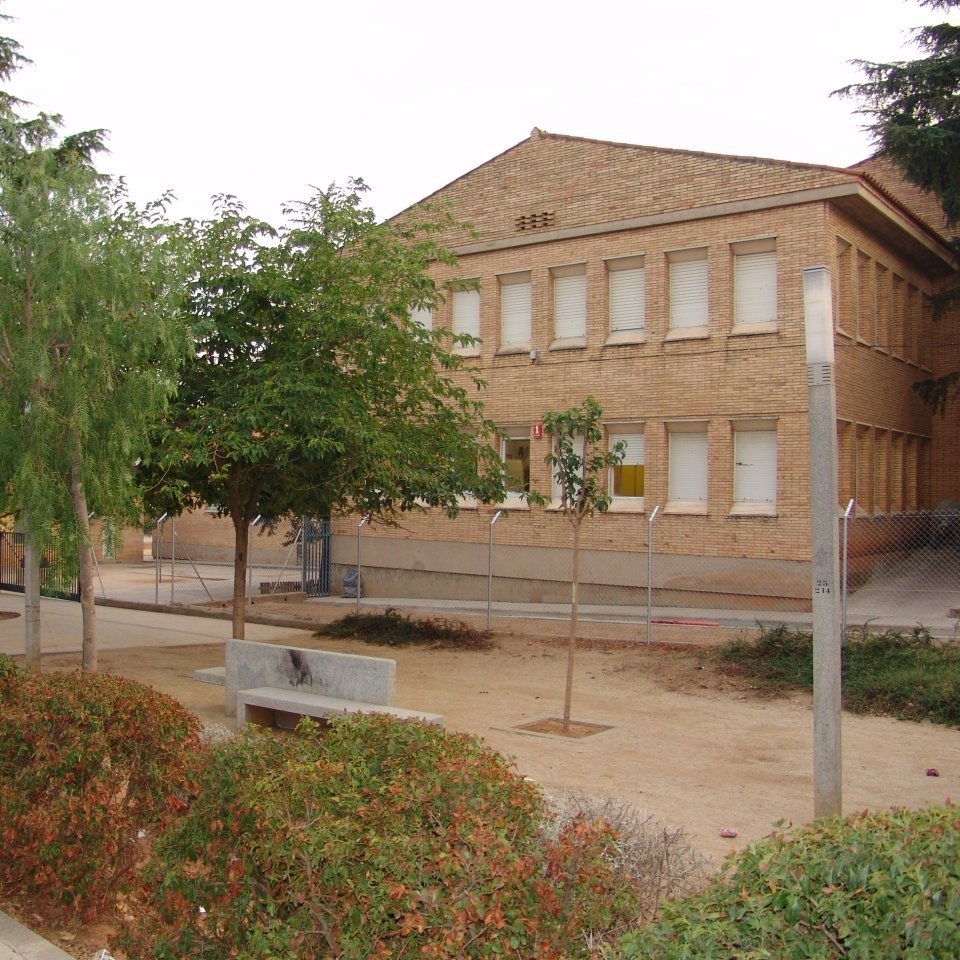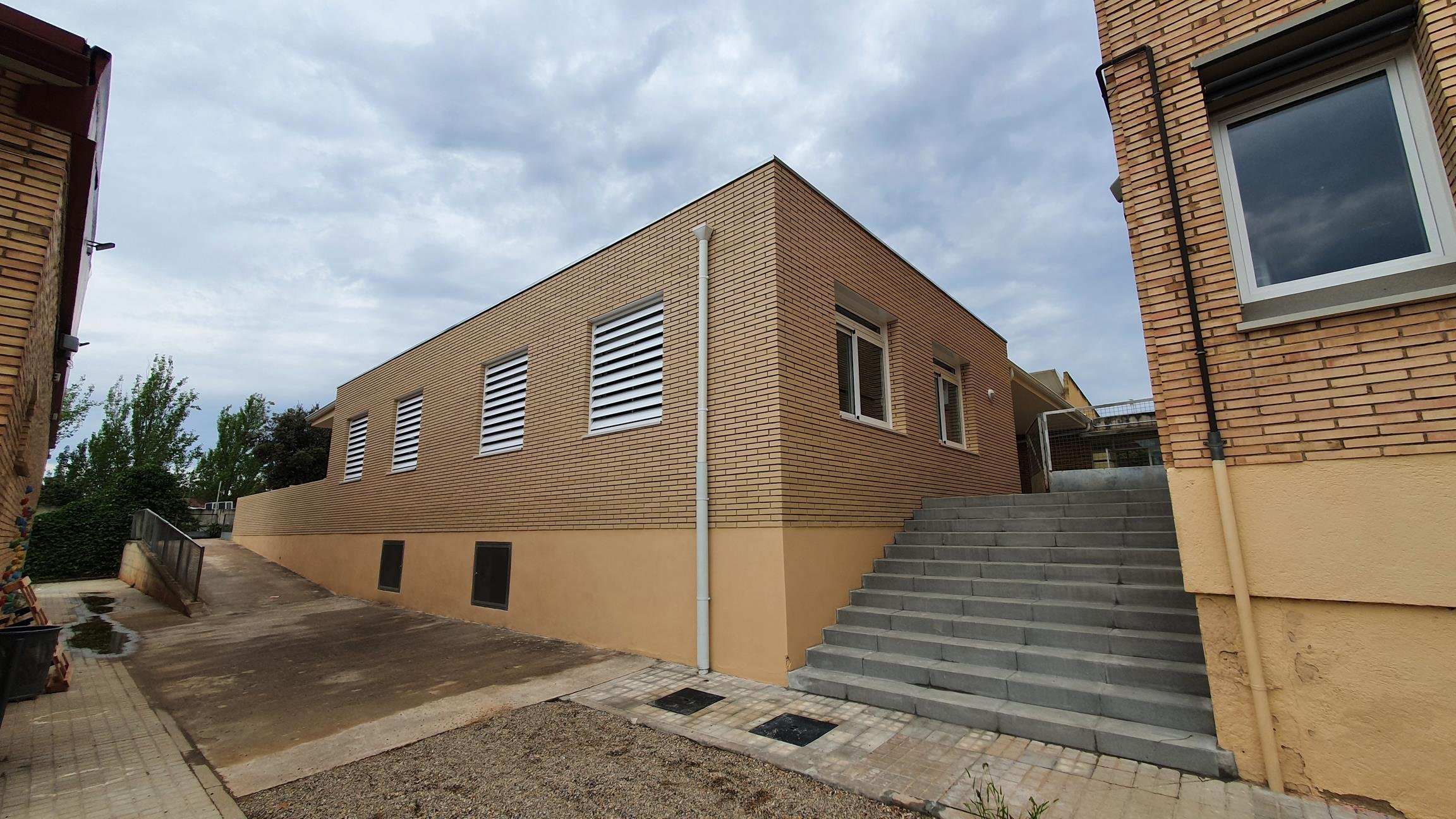INSTITUT ESCOLA CAN LLOBET (AMPLIACIÓ DE L’INSTITUT ESCOLA CAN LLOBET. BARBERÀ DEL VALLÈS)
L’actuació consisteix en l’ampliació de l’Institut Escola Can Llobet de Barberà del Vallès amb un programa per ubicar 2 noves aules d’infantil i 1 aula de psicomotricitat amb una edificació annexa en planta baixa a l’edifici principal d’infantil existent. S’ha buscat la integració en el conjunt educatiu seguint el criteri de façana amb obra vista. Així mateix s’han utilitzat recursos de l’arquitectura passiva per a un millor control energètic com els voladissos a sud i les proteccions solars de les finestres a sud i oest amb gelosies de lames orientables.
The action consists of the expansion of the Institut Escola de Can Llobet in Barberà del Vallès with a program to locate 2 new kindergarten classrooms and 1 psychomotor classroom with an annex building on the ground floor of the main kindergarten building existing Integration has been sought in the educational complex following the criterion of facade with visible work. Passive architecture resources have also been used for better energy control, such as the overhangs to the south and the solar protection of the windows to the south and west with adjustable slatted lattices.
La actuación consiste en la ampliación del Institut Escola Can Llobet de Barberà del Vallès con un programa para ubicar 2 nuevas aulas de infantil y 1 aula de psicomotricidad con una edificación anexa en planta baja en el edificio principal de infantil existente. Se ha buscado la integración en el conjunto educativo siguiendo el criterio de fachada con obra vista. Asimismo se han utilizado recursos de la arquitectura pasiva para un mejor control energético como los voladizos a sur y las protecciones solares de las ventanas a sur y oeste con celosías de lamas orientables.






