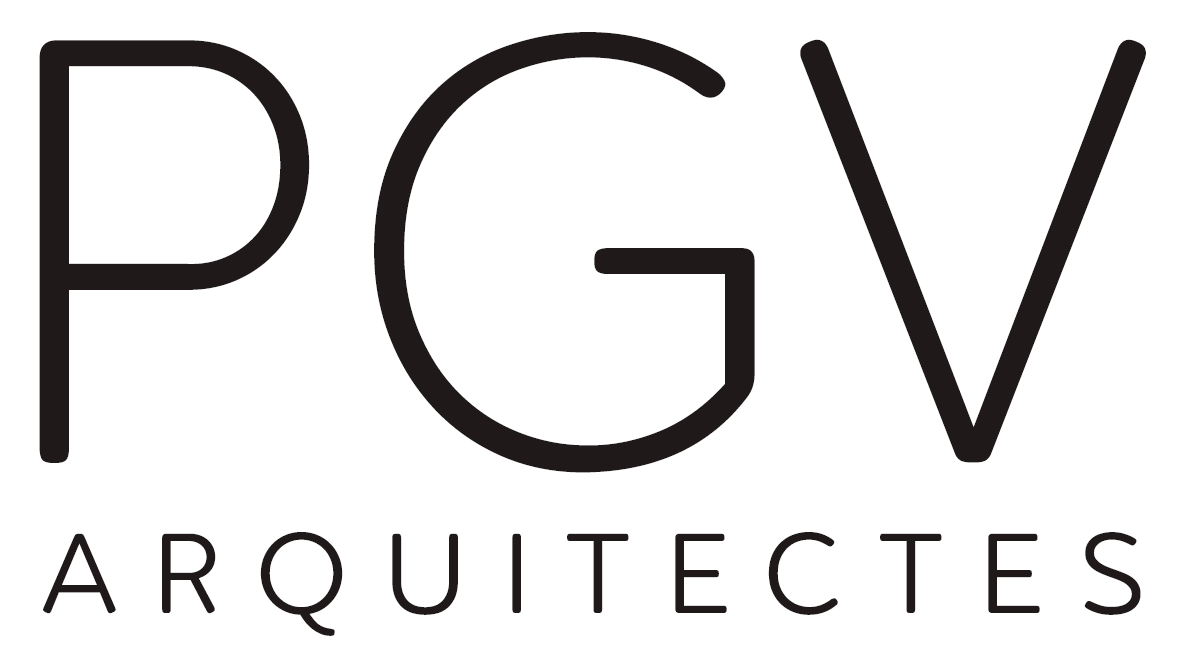INSTITUT VALLÈS (MILLORES A L’ENVOLTANT DE L’EDIFICI DE L’INSITITUT VALLÉS. SABADELL)
L’ Institut Vallès es troba en un edifici construït al any 1980 de planta baixa i dues plantes pis, en forma de “T”. L’edifici disposa d’un gran front de façana a carrer, mentre que la resta estan orientats a un pati central i espais d’accés del centre. La intervenció es centra en la actuació sobre les façanes de l’edifici per substituir les finestres i incorporar sistemes de protecció solar, així com incorporar aïllament amb les noves persianes. La superfície d’actuació és la corresponent a les fusteries sobre les que s’actua, aproximadament 372,00 m2.
L’ Institut Vallès is located in a building built in 1980 with a ground floor and two upper floors, "T" shaped. The building has a large facade facing the street, while the rest are oriented towards a central courtyard and access spaces of the center. The intervention focuses on the action on the facades of the building to replace the windows and incorporate solar protection systems, as well as incorporating insulation with the new shutters. The area of operation corresponds to the carpentry on which it operates, approximately 372.00 m2.
El Institut Vallès se encuentra en un edificio construido en el año 1980 de planta baja y dos plantas piso, en forma de “T”. El edificio dispone de un gran frente de fachada a la calle, mientras que el resto están orientados a un patio central y espacios de acceso del centro. La intervención se centra en la actuación sobre las fachadas del edificio para sustituir a las ventanas e incorporar sistemas de protección solar, así como incorporar aislamiento con las nuevas persianas. La superficie de actuación es la correspondiente a las carpinterías sobre las que se actúa, aproximadamente 372,00 m2.





